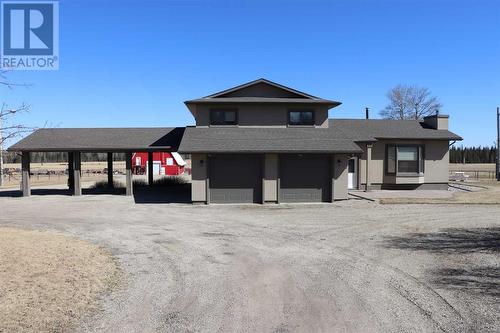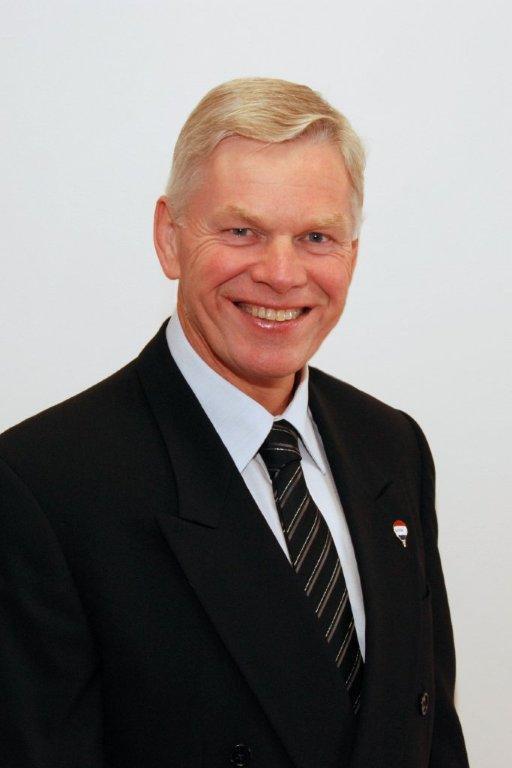








Mobile: 780-723-1211

Box 7283 -
5040
3
AVE
Edson,
AB
T7E 1V5
Phone:
780-723-7818
Fax:
780-723-7802
| No. of Parking Spaces: | 5 |
| Floor Space (approx): | 2215.24 Square Feet |
| Acreage: | Yes |
| Built in: | 1986 |
| Bedrooms: | 4 |
| Bathrooms (Total): | 4 |
| Bathrooms (Partial): | 1 |
| Zoning: | RD |
| Communication Type: | satellite Internet access |
| Features: | [] |
| Fence Type: | Cross fenced , Fence |
| Landscape Features: | Landscaped , Lawn |
| Ownership Type: | Freehold |
| Parking Type: | Carport , Attached garage |
| Property Type: | Single Family |
| Sewer: | [] |
| Structure Type: | Barn , Shed , Deck |
| Utility Type: | Water - Connected |
| Utility Type: | Hydro - Connected |
| Utility Type: | Sewer - Connected |
| Utility Type: | Natural Gas - Connected |
| Appliances: | Washer , Refrigerator , Dishwasher , Range , Dryer , Microwave Range Hood Combo , Oven - Built-In , Hood Fan , Window Coverings |
| Architectural Style: | 4 Level |
| Basement Development: | Partially finished |
| Basement Type: | Partial |
| Building Type: | House |
| Construction Material: | Wood frame |
| Construction Style - Attachment: | Detached |
| Cooling Type: | None |
| Exterior Finish: | Stucco |
| Flooring Type : | Hardwood , Laminate , Linoleum |
| Foundation Type: | Poured Concrete |
| Heating Fuel: | Natural gas |
| Heating Type: | Forced air |