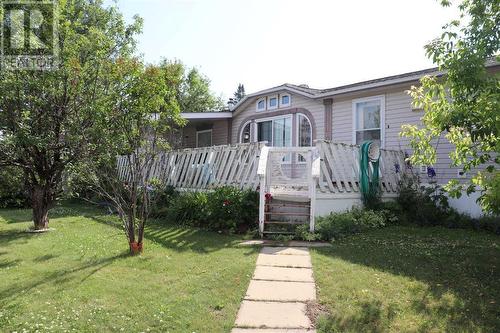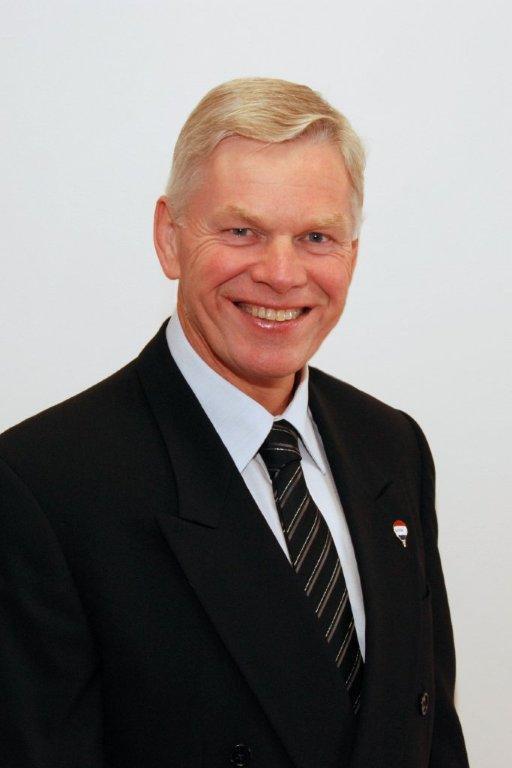








Mobile: 780-723-1211

Box 7283 -
5040
3
AVE
Edson,
AB
T7E 1V5
Phone:
780-723-7818
Fax:
780-723-7802
| Lot Frontage: | 19.07 Metre |
| Lot Depth: | 40.28 Metre |
| Lot Size: | 7137 Square Feet |
| No. of Parking Spaces: | 4 |
| Floor Space (approx): | 1233.49 Square Feet |
| Built in: | 1998 |
| Bedrooms: | 3 |
| Bathrooms (Total): | 2 |
| Zoning: | R-MHS |
| Features: | Cul-de-sac |
| Fence Type: | Partially fenced |
| Landscape Features: | Landscaped , Lawn |
| Ownership Type: | Freehold |
| Parking Type: | Detached garage |
| Property Type: | Single Family |
| Structure Type: | [] , Deck |
| Utility Type: | Sewer - Connected |
| Utility Type: | Water - Connected |
| Utility Type: | Hydro - Connected |
| Utility Type: | Natural Gas - Connected |
| Amperage: | 100 Amp Service |
| Appliances: | Washer , Refrigerator , Dishwasher , Stove , Dryer , Window Coverings |
| Architectural Style: | Mobile Home |
| Basement Type: | None |
| Building Type: | Manufactured Home/Mobile |
| Construction Material: | Wood frame |
| Construction Style - Attachment: | Detached |
| Cooling Type: | None |
| Exterior Finish: | Vinyl siding |
| Flooring Type : | Carpeted , Laminate , Linoleum |
| Foundation Type: | Piled |
| Heating Fuel: | Natural gas |
| Heating Type: | Forced air |
| Utility Power: | 100 Amp Service |