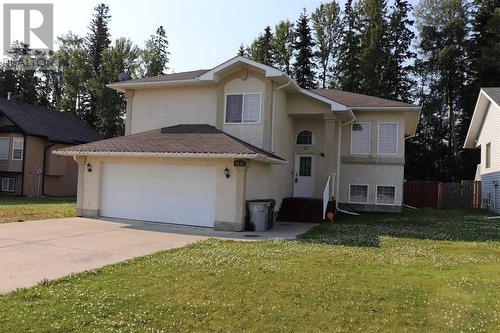








Mobile: 780-723-1211

Box 7283 -
5040
3
AVE
Edson,
AB
T7E 1V5
Phone:
780-723-7818
Fax:
780-723-7802
| Lot Frontage: | 17.98 Metre |
| Lot Depth: | 33.53 Metre |
| Lot Size: | 6491 Square Feet |
| No. of Parking Spaces: | 4 |
| Floor Space (approx): | 1352.79 Square Feet |
| Bedrooms: | 3+2 |
| Bathrooms (Total): | 3 |
| Zoning: | R-1B |
| Fence Type: | Fence |
| Landscape Features: | Landscaped |
| Ownership Type: | Freehold |
| Parking Type: | Attached garage |
| Property Type: | Single Family |
| Structure Type: | Shed , Deck |
| Appliances: | Washer , Refrigerator , Dishwasher , Dryer , Microwave , Microwave Range Hood Combo , Window Coverings , Garage door opener |
| Basement Development: | Finished |
| Basement Type: | Full |
| Building Type: | House |
| Construction Material: | Wood frame |
| Construction Style - Attachment: | Detached |
| Cooling Type: | None |
| Exterior Finish: | Stucco |
| Flooring Type : | Hardwood , Laminate , Linoleum |
| Foundation Type: | Poured Concrete |
| Heating Fuel: | Natural gas |
| Heating Type: | Forced air |